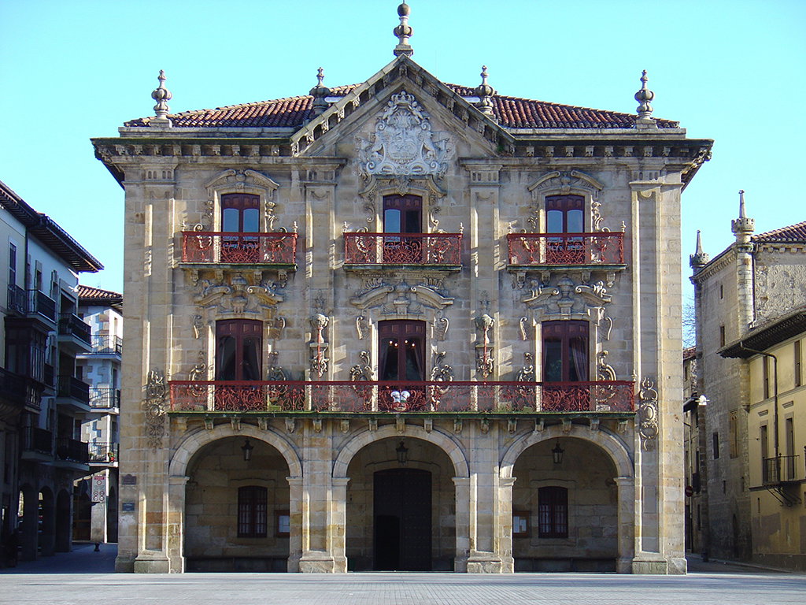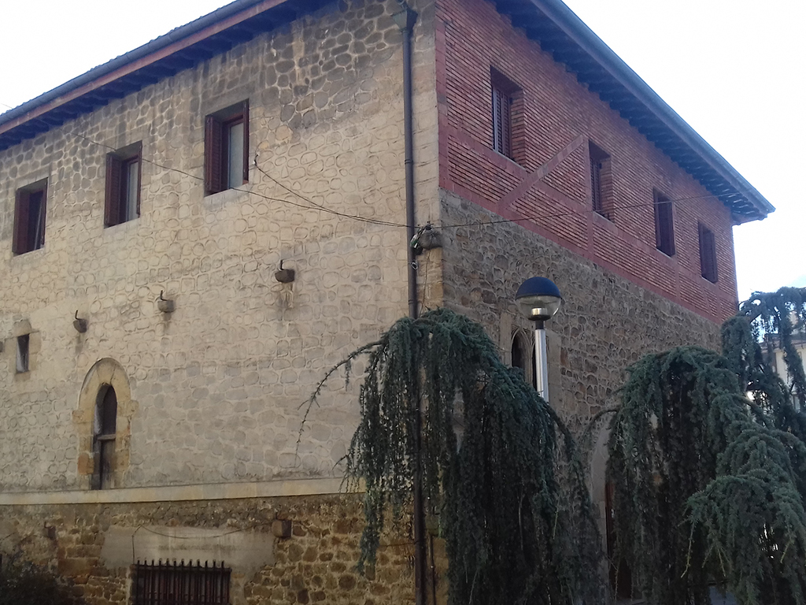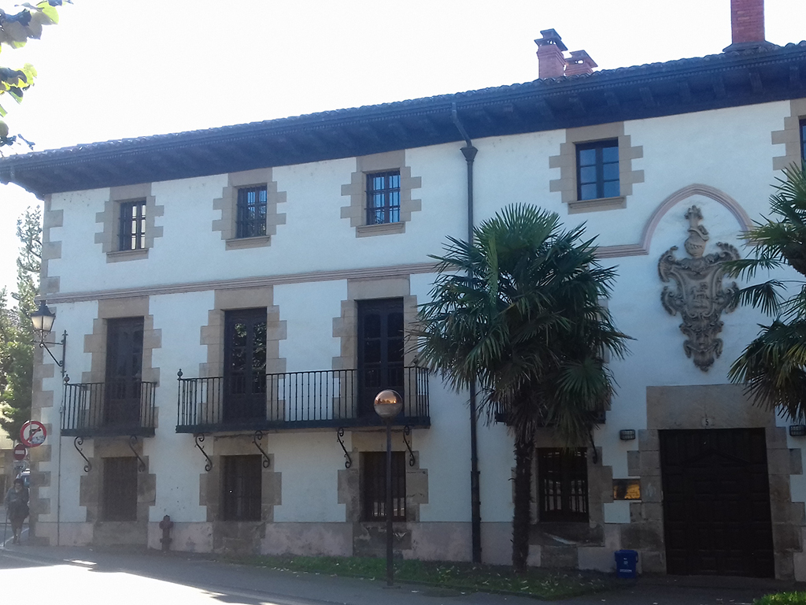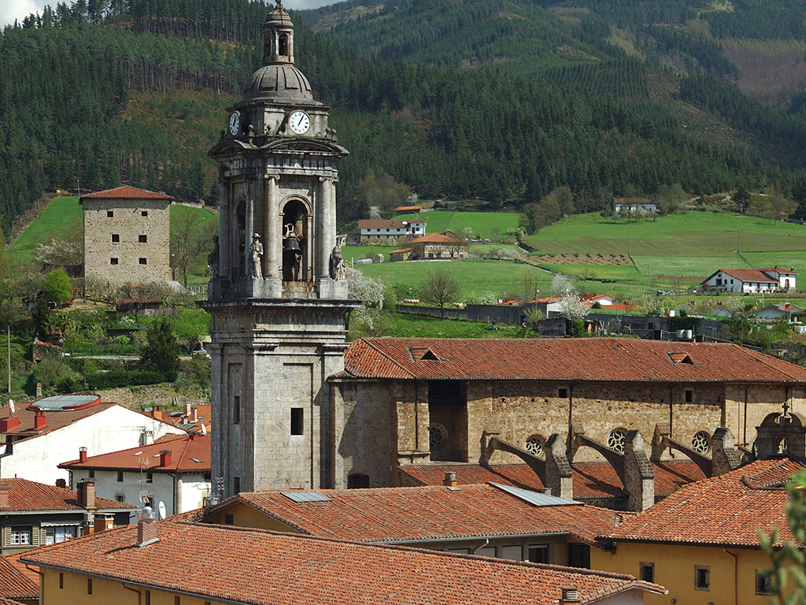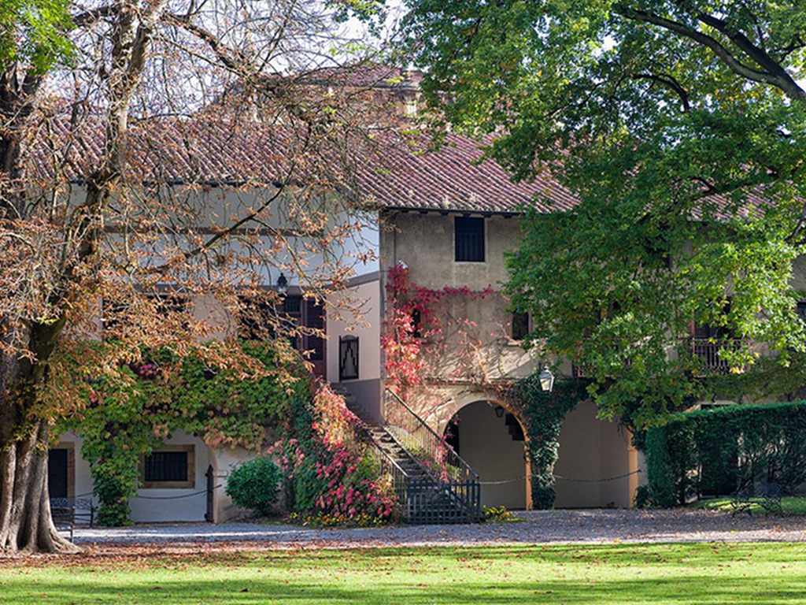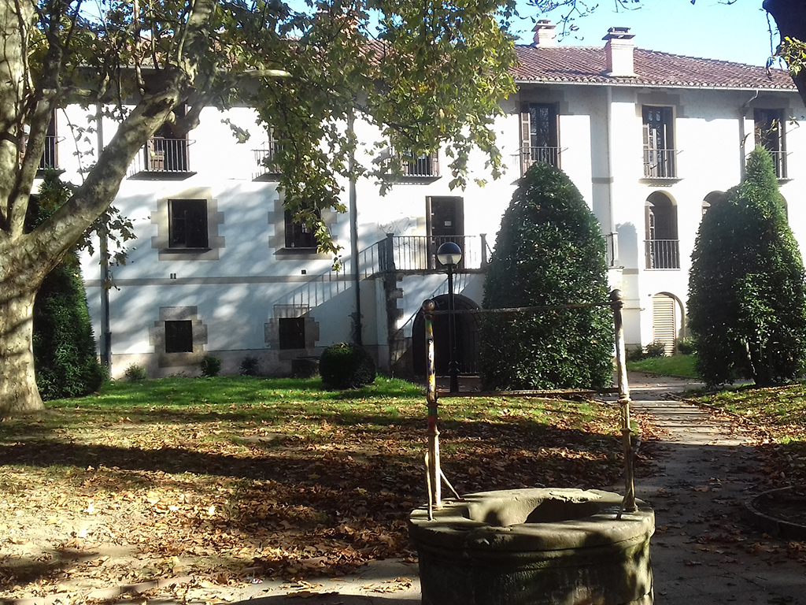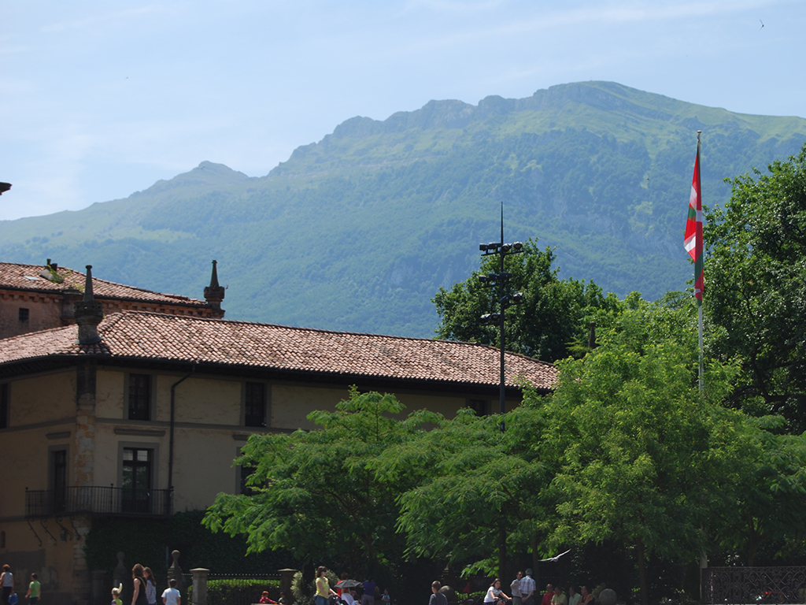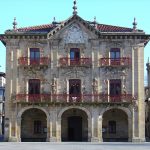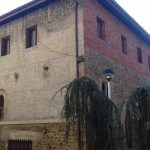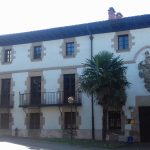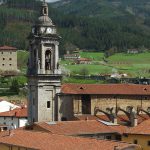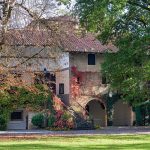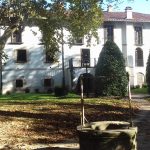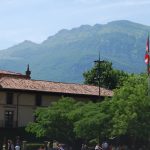Palaces, tower-houses and other civil buildings
Visiting Oñati is like reviewing a catalogue of art styles, urban conceptions and historical elements. There is everything you can imagine, from the Gothic style sculptures of chapels and churches and tower-houses to the Avant-garde art in Arantzazu; without forgetting an impressive collection of Renaissance buildings and altarpieces and a significant amount of civil and religious Baroque buildings, as well as the contributions of the 19th century, such as fountains, the urbanism, the Lateran neo-Gothic church…
From all those distinguished elements we chose to highlight the following: Zumeltzegi Tower-house, Lazárraga Palace and Santa Marina and Los Fueros squares.
Land of Lords and Counts, special for its history
It is the most complete tour. It begins at the Sancti Spiritus University and San Miguel Parish Church, passes through the most emblematic streets and palaces, and reaches Bidaurreta Monastery.
OÑATI TOURIST OFFICE, information and guided tours
Telephone number: 943 783 453
Email adress: turismo@onati.eus
Zumeltzegi Tower-house
This medieval Gothic-style building built between the 13th and the 14th centuries still preserves the family coat of arms. The Counts of Guevara used it to defend and reside in Oñati. Currently, both Zumeltzegi Tower-house and Etxe-Aundi Tower-house offer a restaurant and a hotel.
Lazárraga Palace
Lazárraga Tower-palace was initially a Gothic building, but was later renewed and extended when the palace was built. The tower has some very Castilian sgraffitos on the facade and a sort of rounded watchtower on the four corners. Its beautiful and colourful garden can be enjoyed between fall and spring.
Santa Marina Square
It was the first square in Oñati, present there in the 12th century. It was renewed during the 18th and the 19th centuries. The highlights include Madinabeitia Palace (Baroque style), Antia Palace (Baroque style) and Baruena Palace (neoclassical style), as well as the central fountain with Theological Virtues and a cross.
Los Fueros Square
The square was designed at the end of the 19th century. Three of its sides are arcaded, and the fourth is open to the mountain, limited only by the pelota court.
The architect José de Lascurain conceived it in the 19th century, in collaboration with Antonio de Cortázar, the architect of the urban expansion area in Donostia-San Sebastián.
One of the buildings to be mentioned is Rococo Baroque Town Hall, built in 1778 by the architect Martín de Carrera, in which the town’s coat of arms stands out.

